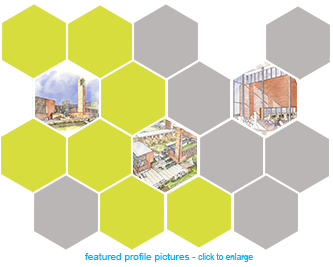Education
BELLARMINE UNIVERSITY
CENTRO
Location
Louisville, KY
Client
Bellarmine University
Facility
Classrooms, Administrative offices, student Union
Size
106,000 SF | 9,848 m²
Status
In Design Development & fundraising
Scope
Architecture

![]() Located at the end of the campus’ formal entry drive sequence on a site overlooking Newburg Road, Centro will provide the first impression and a warm welcome to everyone coming to the new Bellarmine. The Centro plan celebrates the University’s wonderful physical surroundings – its unique topography and stunning pastoral views, and sets the stage for future expansions elsewhere on campus. Centro, which includes the Merton Center and the Rubel School of Business, is the most important project of the University’s Master Plan and will contribute immeasurably to the realization of its goal to become ‘the premier Catholic University of the South’..
Located at the end of the campus’ formal entry drive sequence on a site overlooking Newburg Road, Centro will provide the first impression and a warm welcome to everyone coming to the new Bellarmine. The Centro plan celebrates the University’s wonderful physical surroundings – its unique topography and stunning pastoral views, and sets the stage for future expansions elsewhere on campus. Centro, which includes the Merton Center and the Rubel School of Business, is the most important project of the University’s Master Plan and will contribute immeasurably to the realization of its goal to become ‘the premier Catholic University of the South’..
The concept takes full advantage of Bellarmine’s inspiring hilltop setting to address the University’s vision for dramatic growth in a way that assures that bigger is better. New facilities carefully knit into the existing fabric of the campus, joining older buildings to create distinct precincts that house complimentary functions. Surrounded by generous open green space, the plan creates a variety of flowing indoor and outdoor places– forming greens, quads and plaza spaces that will transform an expansive campus into an intimate close-knit learning community. The plan takes its design cues from similar but much older places in another world… Northern Italy… from Tuscan hilltop towns. The towns are inherently impressive and protective in scale and demeanor, yet also intimate spiritual places that celebrate God in Nature and Man in Community. The Centro project follows this approach to community building. Whether seen from afar as one approaches from Campus Drive, or experienced from within its cloister-like new plaza, like the Tuscan Town it uses several simple, unadorned buildings composed to create a memorable skyline and a truly magical place!