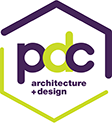
princeton design collabortive Firm Bios Commerical Residential Urban Design Process Sustainablity Press Contact
Scope of services: Architecture, Interior Design for Finishes & Furnishing, Landscape Architecture
Size: Interior-1, 227 S.F. /114 m2 | Exterior- 148 S.F. / 14 m2
Photographer: Jeffrey Tryon — PDC Art Director
This lower level expansion not only added value to the house, it also improved the family’s quality of life. Issues to be addressed were damp/musty conditions, poor duct work for heating and air conditioning throughout the home, lack of daylight and an egress for downstairs sleeping quarters. Solutions were provided with high performance wall and floor systems; new efficient HVAC ducting layout for better overall house heating and cooling performance; as well as working with the architectural design and careful selection of sustainable materials plus LED lighting. Another added value was the bath designed for easy accessibility for all ages. Planning promoted high efficiencies in space allocations all within a cost-effective solution.
This basement transformation into a lower level living space encompasses a new great room (for movie night, family celebrations and game night,) a mini kitchen/ bar (so no one needs to miss any excitement for a snack) and an open stair from the main living area above. To bring daylight into the lower level, which is primarily below grade, a six-foot exterior sliding glass door looking out into a tranquil sunken courtyard with water feature was incorporated within view of the study/guest room. Another feature is a sliding partition separating the great room and study / guest room. This nine-foot-long sliding partition is designed to allow daylight to pass through even in its closed position and expanding the great room when needed in the open position.
A separate space was created for art projects, playing Wi, wheeling in the ping pong table (stored in an adjacent closet) and children's sleep overs, was incorporated into the plan. A wall of four Murphy bunk beds that fold down for girls’ night in after all the fun and games were had is also part of this creative environment. The space is fitted out with plenty of storage, sink, white board, chalk board and tack space for the next Picasso.
Finishes are clean, crisp, sustainable and warm. Walls and ceilings are a warm white to keep things bright, and an unexpected ceiling inlay of a perforated corrugated metal, provide access to utilities above create visual interest and scale. Millwork is a combination of painted and Natural Beech for an abundance of storage in the new spaces. To complement the Beech, sustainable cork was selected for the flooring with a striped inlay carpet at the great room follows the linear theme of the ceiling. All LED lighting is carefully laid out with recessed down lights, wall washers, wall grazers, puck lights and even step lights for floor illumination. For furnishings, the center of attraction is a modern leather sectional to set the tone for the space and sculptural side chair. To keep things fresh, a table of raw steel and glass with bench and chair seating of leather and steel round out the space for family functions.
Princeton Design Collaborative's scope of services included architectural 3D modeling, Construction Documents for permitting and construction, plus monitoring the contractor. All finish selections where orchestrated with our in-house interior design team. Landscape architecture services were also provided for a seamless design to bring the outdoors into the home.