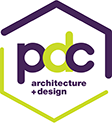
princeton design collabortive Firm Bios Commerical Residential Urban Design Process Sustainablity Press Contact
Landscape Architecture / Architecture / Design Build
Size: 2,550 SF / 236.9 m2
Photographer: Jeffrey Tryon — PDC Art Director
This project for a repeat client, is located within a planned community of single-family homes that are in clusters formed around drive courts. While the overall idea for this planned community is commendable, execution is less than favorable with oddly shaped lots. Our clients have one of the most irregular parcels within their block. The rear and side yard do not relate to the home itself which leads to unusually formed yard in a very confined space.
The solution for this space resides in the inspiration from the urban design strategy of French Hotel Planning which forms a series of identifiable spaces (square, rectangular, circular etc.) by creating “thick walls” and small support spaces on irregular shaped lots. Planting beds and back utility spaces form the “thick walls” with a long entry allee to give scale which leads to a rectangular terrace and adjacent rectangular side lawn panel. A modern storage pavilion resides at the end of the allee and can be seen from all major public spaces in the yard. At the rear of the shed resides irregular space for utility functions for the yard, laundry and composting.
Sustainability was a major goal of the project and achieved in the following ways:
- 32% Less impervious coverage from existing layout.
- Providing increased usable terrace seating area
- Paving patterns to allow for rain run off to occur within paved areas
- Rain harvesting system for plant irrigation
- All plantings are native to the area
- Planned utility area for composting
- Cloth Line for air drying clothing
- Shed is partially constructed from salvaged lumber and siding/ roofing is 100% recyclable metal
- Shed siding is Corten which will form its own natural protective coating.
- Fencing and gates are natural cedar.
Design-build elements include Storage Pavilion and Entry Gate.