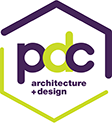
princeton design collabortive Firm Bios Commerical Residential Urban Design Process Sustainablity Press Contact
Scope of services: Architecture, Interior Design for finishes & furnishings
Size: 1670 S.F / 155 m2
Photographer: Jeffrey Tryon — PDC Art Director
This project transformed a basement into the dream library for our client's extensive collection of books, plus it gives an additional bedroom suite — with bath and kitchenette — that is perfect for guests, or live- in help as this couple ages in place. The program consists of a Library with 1,080-linear-feet of shelving, reading area suited as office space with IT and power, kitchenette, powder room, and full bedroom suite. The suite consists of large bedroom, bath with curbless shower, and a large walk-in closet.
This project is packed with many sustainable elements: used and repurposed bookshelves, natural cork flooring, LED lighting, water sense plumbing fixtures, reupholstered furniture that was in client's storage, no VOC paint — that also absorbs other products VOCs, 100% recyclable perforated metal feature ceiling in reading room, and a high-performance wall system to keep the library well-conditioned and moisture/vapor free.
The library shelving sits in tidy rows between drywall piers to give a costume look. The combination of quality LED lighting, layout, and a large window well gives the space a look and feel of being above ground. The reading area is enhanced by a fireplace nook that existed and was hidden behind storage items. The space works well for not only the books, but as a gallery space for client's extensive inventory of collectibles.
The project successfully hones the client's style into a well-fitted Mid Century Modern aesthetic.