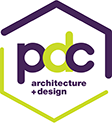
princeton design collabortive Firm Bios Commerical Residential Urban Design Process Sustainablity Press Contact
Scope of services: MCM Styling / Blending Materials
Photographer: Jeffrey Tryon — PDC Art Director
This project transformed what was a typical stock 1950s ranch home into a Mid-Century Modern gem. Careful study was given, not to radically change its form, but to take the structures good bones and accentuate it to create a distinctive presence, while keeping it rooted within its contextual neighborhood.
The existing structures architecture is enhanced with a new high-performance insulation and air weather barrier system, topped off with sustainable facade materials to provide a timeless MCM aesthetic.
The house is a 1,300-square-foot home, with a one car garage, and finished lower level, that rests on approximately a quarter-acre lot, within a subdivision of similar homes.
Four major material groups are skillfully blended to form a cohesive series of architectural facades. Let's start at the top with the standing seam shingle aluminum roof panels. The shingle style was chosen for its residential dimensional character and timeless durability. The color was selected to be a mid-tone and not overly dark to help keep the house cool during the summer months, while still blending with the landscape. The roof color was also used for the facia concealing the gutter and down spouts.
The nearly three-foot soffits at the eaves have been kept white to redirect and reflect as much light into the home as possible, plus facilitate easy cleaning of the dimensional PVC secured on a clip system with 1/4” gaps to allow air flow to the underside of the roof system (like an upside down PCV deck install). This soffit system terminates at the gutter line with a simple 3/4” facia rabbited into the soffit system when viewed from the homes interior. The soffit system was carefully dimensioned in the field to allow reveals to line up with major architectural components on the facades. Refurbished site-built Window frames equipped with high performance glazing are also painted white to help provide some pop and accentuate the other architectural components.
Vertical “A” clear and better 1x8 cedar siding was chosen to give the facades warmth and character. Other architectural features on the site are sheathed in KD Select Knotty to help differentiate the importance of the main structure. Boards are secured on a black rainscreen system with concealed clips and treated with a clear oil on all 6 sides to bring out the natural beauty of the wood and assure its longevity. The plank widths align with reveals in the soffits above for a unified appearance. The cedar and four-foot-wide pivot white oak door complement one another nicely.
The house is grounded in Corten steel corrugated panels. This type of steel will form a protective coating of rust that blends beautifully with the cedar above and landscape below with its natural patina finish. These panels extend beyond the main body of the house to form large pivot gates to conceal the side utility yard and further embed the house into the landscape. The horizontality of the panels accentuates the length of the house and reinforce its connectivity to the surrounding landscape.
To highlight the front entry, flat panels of steel are strategically employed in an asymmetrically positioned pylon at the entry canopy giving the home an inviting and dynamic welcome. Softly back lit stainless steel address numbers mounted on the pylon ensure easy visibility for guests or deliveries day or night.
The combination of these sustainable minded materials and meticulous attention to detail has truly created a show stopping appearance while still mainlining poise, dignity and respect to the neighborhood in which it resides. Evidence shows there was a true collaboration between the architectural design team and the DYI contractor enthused to see their vision come to reality.