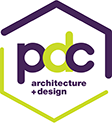
princeton design collabortive Firm Bios Commerical Residential Urban Design Process Sustainablity Press Contact
Scope of services: Architecture, Interior Design for Finishes
Size: 2,900 S.F. / 270 m2 | plus two car garage
Photographer: Jeffrey Tryon — PDC Art Director
The clients were seeking a clean, modern aesthetic with simple lines paired with durable finishes. PDC preserved the brick in most places while carving out portions to allow for a fluid pattern of ribbon windows and cementitious fiberboard for a dynamic sculptural appearance. At the second floor, PDC added and unexpected material of deeply corrugated metal siding. The metal siding gives an updated modern look, while seemingly appears like clapboard siding from afar within the neighborhood context. To bring a sense of history back to the building we used some salvaged 1x6 T&G sheathing for the ceiling treatment at the entry porch. The key signature element at the front facade is the butterfly roof over the master bath.
In the interior, the plan was opened at the rear of the house and kitchen is placed center stage. Expansive glass was added at the back of the house to take advantage of the views of the pond and preserved land beyond. Family sleeping quarters placed in a new second floor "Bar" positioned along the entire length of the home. All rooms at this level face the rear with views, and the hall faces the street with clerestory windows.
Technical Hall Marks: PDC understands the rapid change in technology within any home. PDC concentrates our efforts on developing a tight, well-insulated enclosure as a standard for all our projects. While heating, cooling, lighting and other home automation may change and improve over the life of any structure, it is rare to change the basic envelope of the house, which must be done correctly from the start. The envelope can be a challenge with tight budgets and existing construction. In this case, we developed two strategies, one for handling the existing leaky 1960's construction of the first floor for superior thermal and air tightness. At the second floor, PDC developed a new high-performance building envelope with a layer of continuous outboard insulation and air barrier. With this thermal system, in conjunction with a high strength fiberglass window package, providing the home with an excellent performance that exceeds current energy standards by more than thirty percent.