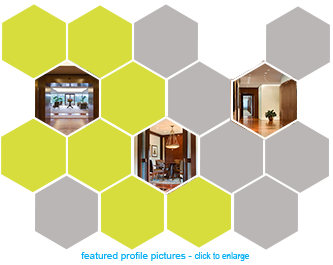Interiors
HEADQUARTERS
Location
Madison, NJ
Client
Name withheld
Facility
TBD
Size
50,000 SF
Status
Completed
Scope
Interior Design

![]() A Pharmaceutical located in Madison, NJ leased a 50,000 SF Class A office building and parking garage to accommodate their new corporate headquarters. The "Q" brand was incorporated into several aspects of the project, including the custom glass railing of the atrium, and the custom area rugs on the executive lobby floor. Departments were organized within the four quadrants of the building with a ratio of 60:40 open to closed workspaces. The renovations included an existing full service cafeteria with servery, auditorium, video teleconference room, training center, and data center.
A Pharmaceutical located in Madison, NJ leased a 50,000 SF Class A office building and parking garage to accommodate their new corporate headquarters. The "Q" brand was incorporated into several aspects of the project, including the custom glass railing of the atrium, and the custom area rugs on the executive lobby floor. Departments were organized within the four quadrants of the building with a ratio of 60:40 open to closed workspaces. The renovations included an existing full service cafeteria with servery, auditorium, video teleconference room, training center, and data center.
Custom millwork workstations and glass front offices addressed the upscale image that Quest desired. A curved millwork wall with the "Q" logo became the formal entryway to the 24 seat boardroom on the executive floor..